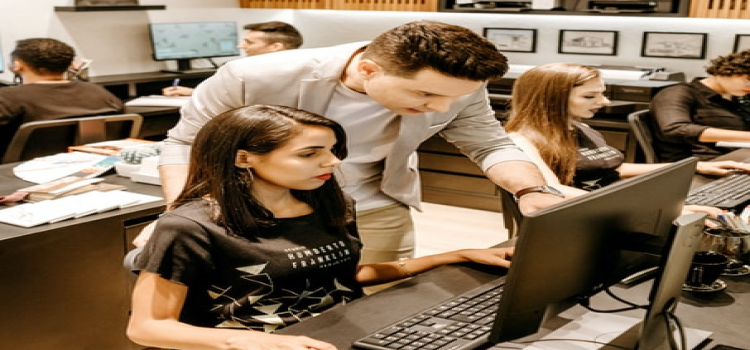AVAILABLE FACILITIES

LMS Infrastructure
HNSITE campus is designed to foster an environment that is conducive for creative collaboration between teachers and students, that supports rigorous academic study and promotes shared learning among a diverse student community.
The campus sprawls over a total land area 76 Decimal (33105.00 Sq. Ft.). It has a total built up area of 48514 sq.ft (4506.64 sq.m) and 2342 sq.m of open grounds. The Institution has four blocks.
The first is the Administrative Block, consists of principal room, reception hall, staff room, girls common room, vice principal room, secretary room, waiting hall, meeting room, computer lab, teaching staff room, physical activity room, art and craft room, guest room and store room.
The Second is the Classroom block. It houses 8 large smart classrooms. The classrooms are integrated with the projectors, digital displays, a computer desktop, whiteboards, assistive listening devices, and other audio/visual components that make lectures easier, engaging, and more interactive.
The Third Block is for multipurpose utility and consists of library and reading hall, physical science and math lab, educational technology lab, biological science lab, psychology lab, ICT and language lab and a multi purpose auditorium.
The fourth is Block-D, which consist hostel with dining hall and kitchen. It provides residential hostel facilities for Girls along with the staff residential quarters inside the campus. These are separate and are not included in the area for the institution.
The institution undertake that the building of the institution has been constructed in view the provision and by - laws of the building construction as per the Bureau of Indian standards and the same is fully safe and structurally sound having load bearing capacity as per latest Indian Building standards and the same is safe & secure to run the teacher training course.

Library
The institute houses a 1290 sq.ft. of state-of-the-art library facility with a sitting capacity of over 150. The aim of our library is to cater the needs of the students, faculty members and staff members of all disciplines with equipped model & latest information technologies so that the latest information needed for the academic purposes may be provided on time.
It has specialized collections of books, journals & other resources in Mathematics & Sciences, Engineering and Technology, Biotechnology, Humanities, Social Sciences and Management ranging from printed books, e-books, back volumes and CDs\DVDs. The Central Library subscribes to national and international journals in print and e-Journals.

ICT Facilities
Information and Communication Technology or ICTs allow users to participate in a rapidly changing world in which work and other activities are increasingly transformed by access to varied and developing technologies.
The Available ICT facilities in the institution are as follows:
- Smart classrooms-based teaching-learning environment. All the classrooms are well furnished with a computer, LCD projector and audio system, and with internet and Wi-Fi connection along with interactive board.
- A fully furnished state-of-the-art computer lab which has 60 equipped computer systems with high configuration and LAN connection.
- Wi-Fi enabled Campus and facilities. The complete campus has 24*7 internet and Wi-Fi connection available for the staff and students
- The staff and student-teachers use the available computers in the institution for curricular and co-curricular activities like power point preparation, seminar and assignments, etc. The staff and student-teachers also use the ET equipment for seminars and for preparing teaching learning materials. The staff avail the ICT facilities to enhance their teaching competencies and for their research.
- College Administrative Office: is furnished with high configured systems with printers. The office is well connected with internet and Wi-Fi, and Biometric system to monitor the movement of the staff and students.

Laboratories
We provide our students and teachers with the best infrastructure and state-of-the-art laboratories that are well-stocked and equipped with the latest technology, to offer the most apt environment for learning. Our laboratories and facilities are purpose-designed with the latest equipment and instrumentation to foster excellence in teaching, research.
The campus houses the following labs/resource centers:
- Computer Lab
- Science & Mathematics resource Centre Laboratory
- Psychology resource Centre/ Lab
- E.T. Lab
- Art and Craft Resource Centre
- Health and Physical Education Resource Centre

Hostel and Canteen
The institute provides magnificent residential facilities offering a comprehensive range of facilities within the campus.
The institute ensures the safety and security of the students in the hostels through a dedicated team of security officers and personnel who work for the same. There are security guards who take care that proper decorum is maintained in the campus and are there to assist the students in case of any emergency conditions of availing residential facility.
The hostel includes the following facilities:
- Comfortably-furnished rooms with Cot/beds, Mattress, Study Table, Chair, Cupboard and Curtains.
- 24x7 Wi-Fi connectivity provided in all hostels
- CCTV cameras at entrances of all hostels and foyer inside the campus
- 24x7 electricity and water supply in all the hostels
- Water filter and designated dining area
To make the stay of the students a pleasant one they are constantly involved by organizing various celebrations, events and activities likes cultural activities, sports, debates and declamations.
HOSTEL DISCIPLINE
The hostellers are required to abide by the hostel rules. No student should stay away from his/her room during the night except in exceptional cases with prior permission of the warden.

Sports & Recreation
For all round development of students. the institute offers many indoor & outdoor sports facilities for boys and girls. There is separate, playground for students of HNSITE
The Institution has adequate arrangements for sports like basketball, table tennis, cricket, badminton, chess,
